The inspiration for the space was the Isabella Stewart Gardner Museum in Boston. I used to spend countless hours wandering around there, and when I thought about how I wanted the place I retreat to at the end of the day to make me feel, it immediately sprang to mind. The bold, moody colors, the floor-to-ceiling gallery walls, and the way she mixed antique furniture, decor, and art. Most of all, the art.
About that couch. As an adult, I have lived in a series of impossibly tiny city apartments and dreamed about that couch. The one you could crowd your friends and family around and comfortably seat everyone.
Usually, when I finish a project, I can toggle between my design boards and the finished space and feel the satisfaction of executing my vision just so- but this time, there were a few necessary pivots.
We’ve also got nearly everything we need to get up on the walls placed- just in time to take it all backdown and apply the Roman Clay that just arrived. It might sound a little backward to put everything up just to take it back down, but…
Like, here's my after, see you all later, better. Kidding, sort of. At this rate, who knows. I bought a heat gun to try out on the door we plan to strip back to the bare wood. I then watched a few youtube videos on it (as one does) developed a healthy fear of the tool, and now I'm waiting on the welding gloves I ordered
Aside from the purely practical purposes of creating a design board, there is something so very motivating about getting a glimpse of what the finished project will look like.
There is zero storage. Nada, zip, zilch, between a clawfoot tub and a pedestal sink there isn’t really a place to set much of anything down or tuck it away and finally, our very authentic taps create hot water on one side and cold on the other so you have to choose.
Good design takes time, or so the adage goes, but what about those can't pass them up moments where you need to decide on the spot? What if it's a big decision? How do you make sure you don't walk away with regrets or- worse yet, a big piece that won't fit through the front door?
It always takes a push to get over the finish line, and in this case, we sprinted right up to the deadline, building the outdoor kitchen in under three days, to finish up our patio makeover.
I swore up and down this project was going to be low stress despite the timeline, scale, and the fact that we are building so much from scratch. But at this point, I have to admit that we’ve put so much into it that I am fully invested and want to see it to completion. Even if it means we need to push just a little harder over the next few days.
Ever have one of those weeks where you don’t feel like you’ve accomplished all that much, but when you look back, you can see just how much you’ve moved the needle? That was this week for us.
Oh hey, it's week five, and we're finally starting to pick up steam. While we still have many projects left to tackle, the one that has loomed large in my mind for the longest time is finally complete.
This past week we took on two projects, fixing up the back entrance of the house and starting to rebuild the fence.
It’s week three of the One Room Challenge, and here’s what we have done so far. We’ve ordered everything that we need to finish the project and can’t just pick up at the hardware store or lumber yard; we’ve measured, floor planned, taped out, and revised our design ad nauseam, and I’m (reasonably) confident we’ve locked in our final design.
Last week I showed you the “before” of our patio in its current state. This week I’m sharing my design plan because a. winging things just isn’t going to cut it, and b. it is oh so motivating to “see” your dream space come together before your eyes even if it’s just on paper for the time being.
While the last challenge was all about creating a space where we could retreat from the world and lean into working, schooling, just generally existing from home with two small children, this one is about expanding our world a little.
Target’s Pillowfort line has been a hit from the start with its modern, design-forward offerings and lack of heavily gendered marketing (yay!), but this latest collection is so good it has us eyeing it for ourselves.
I wanted to create a project that most of us could do with things that we already have on hand or that you would pick up as part of your weekly grocery run.
Overall it was a great decision, it took the room from just a place to sleep to one that I actually enjoy spending time in, but it left precious little space for nightstands.
NICE TO MEET YOU
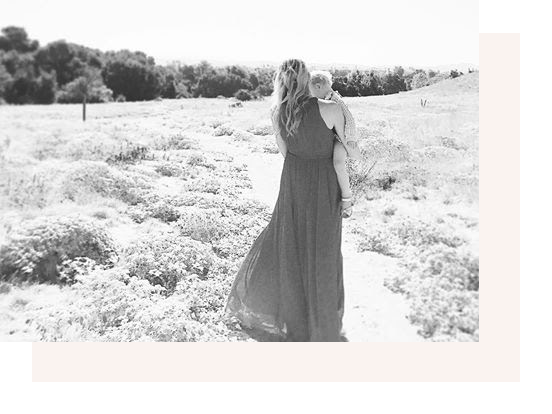
Design Confetti is a San Francisco based lifestyle blog featuring home, style, and design news for modern families.
It was created by Kim Lucian, a San Francisco based photographer and writer who has spent the past decade contributing to popular design and fashion blogs.

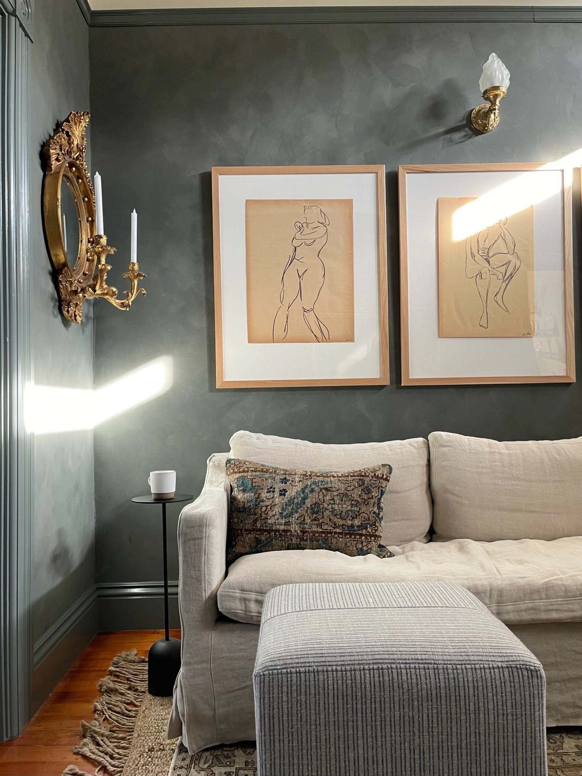


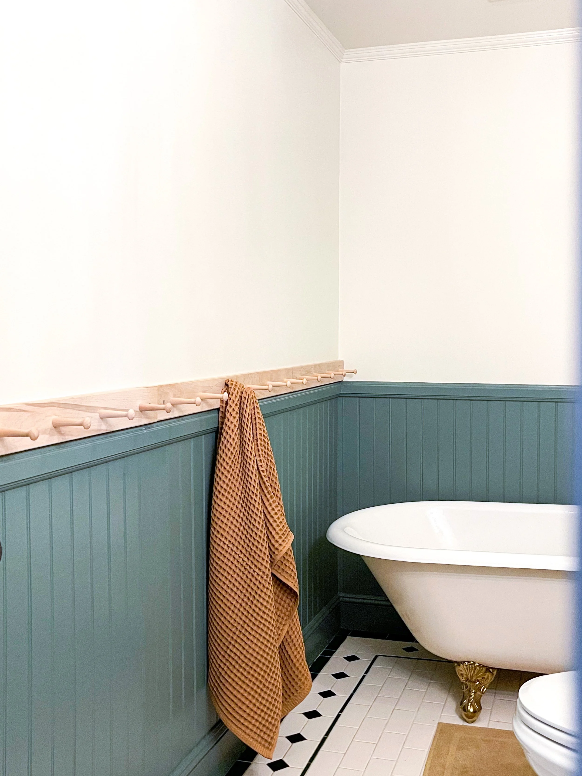
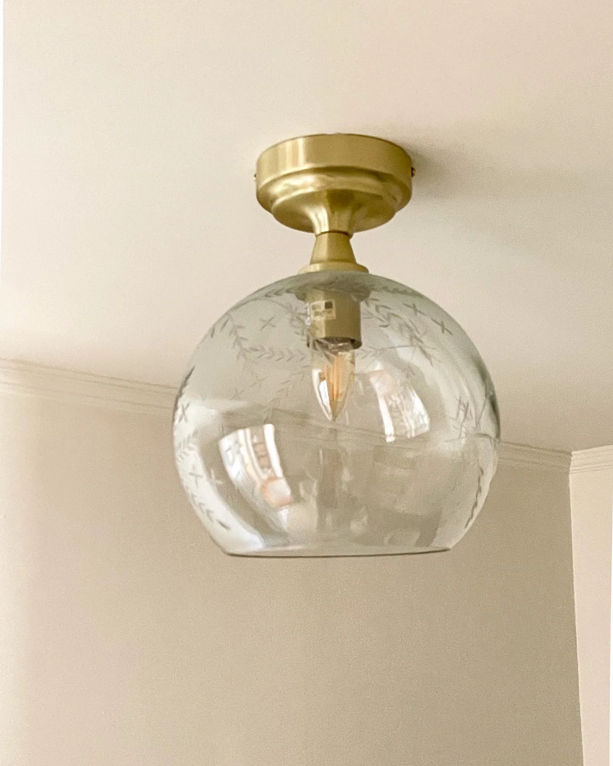


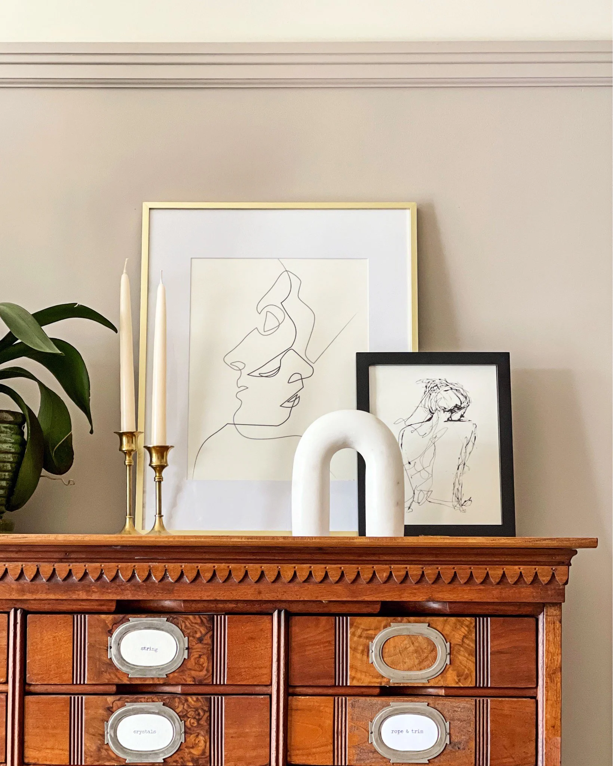
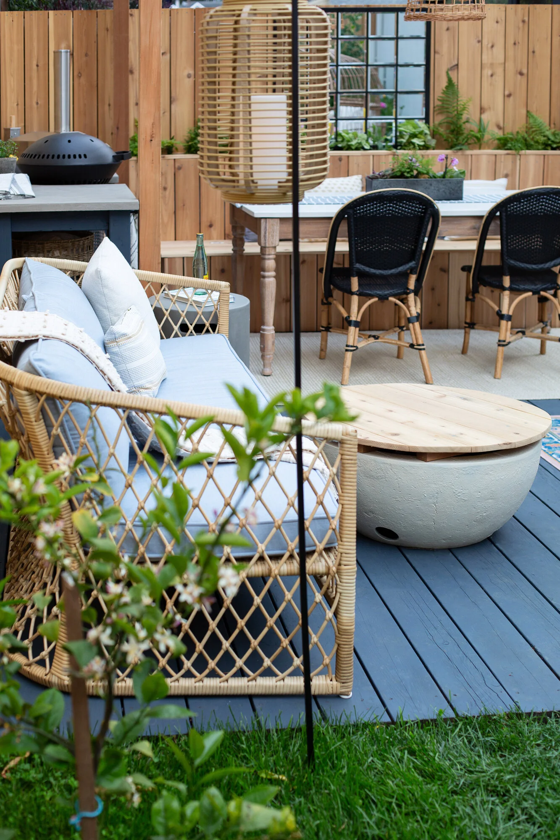

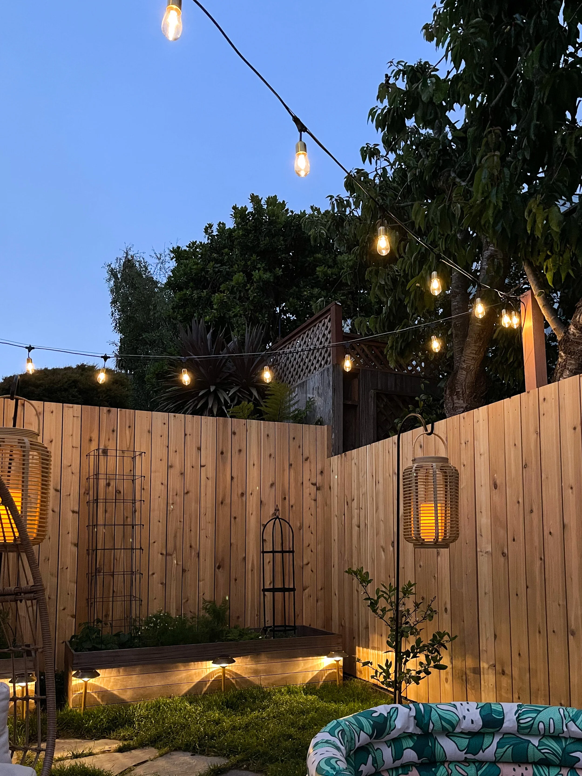
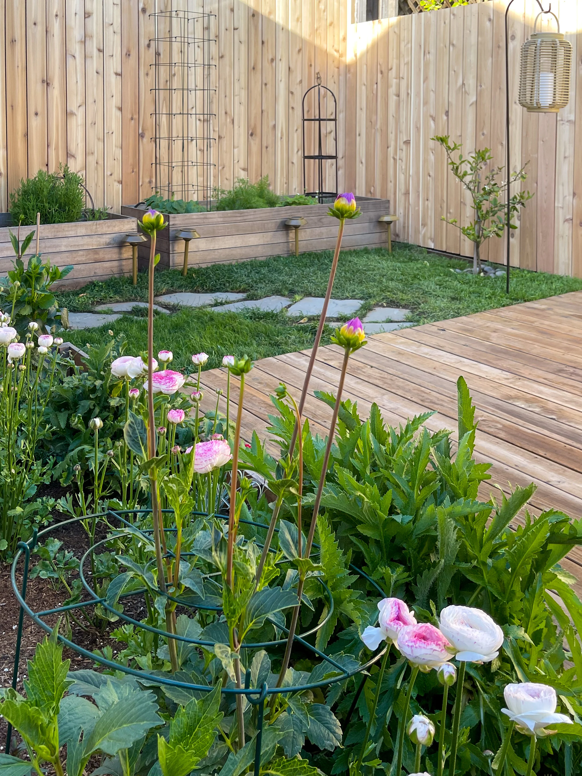













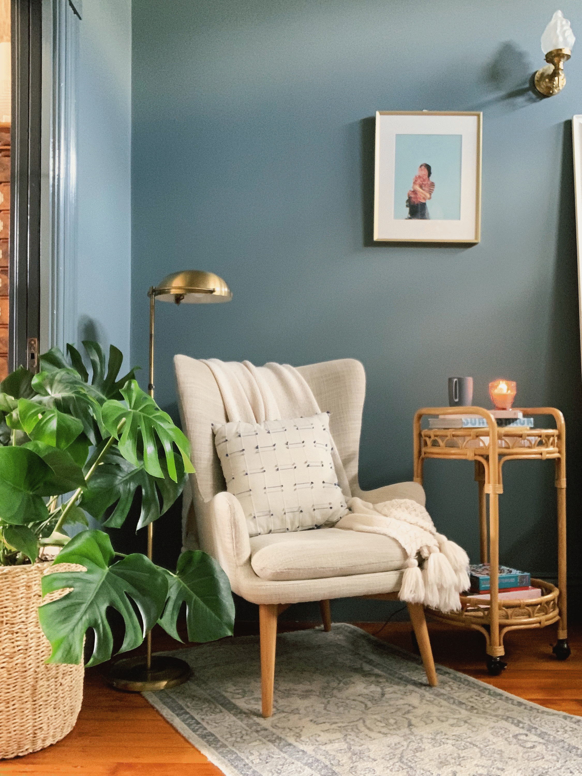





While the trend cycle is moving at an ever-increasing speed, when Redfin reached out this year for our 2025 trend predictions (you can find our 2020 prediction for them here), we had some thoughts.