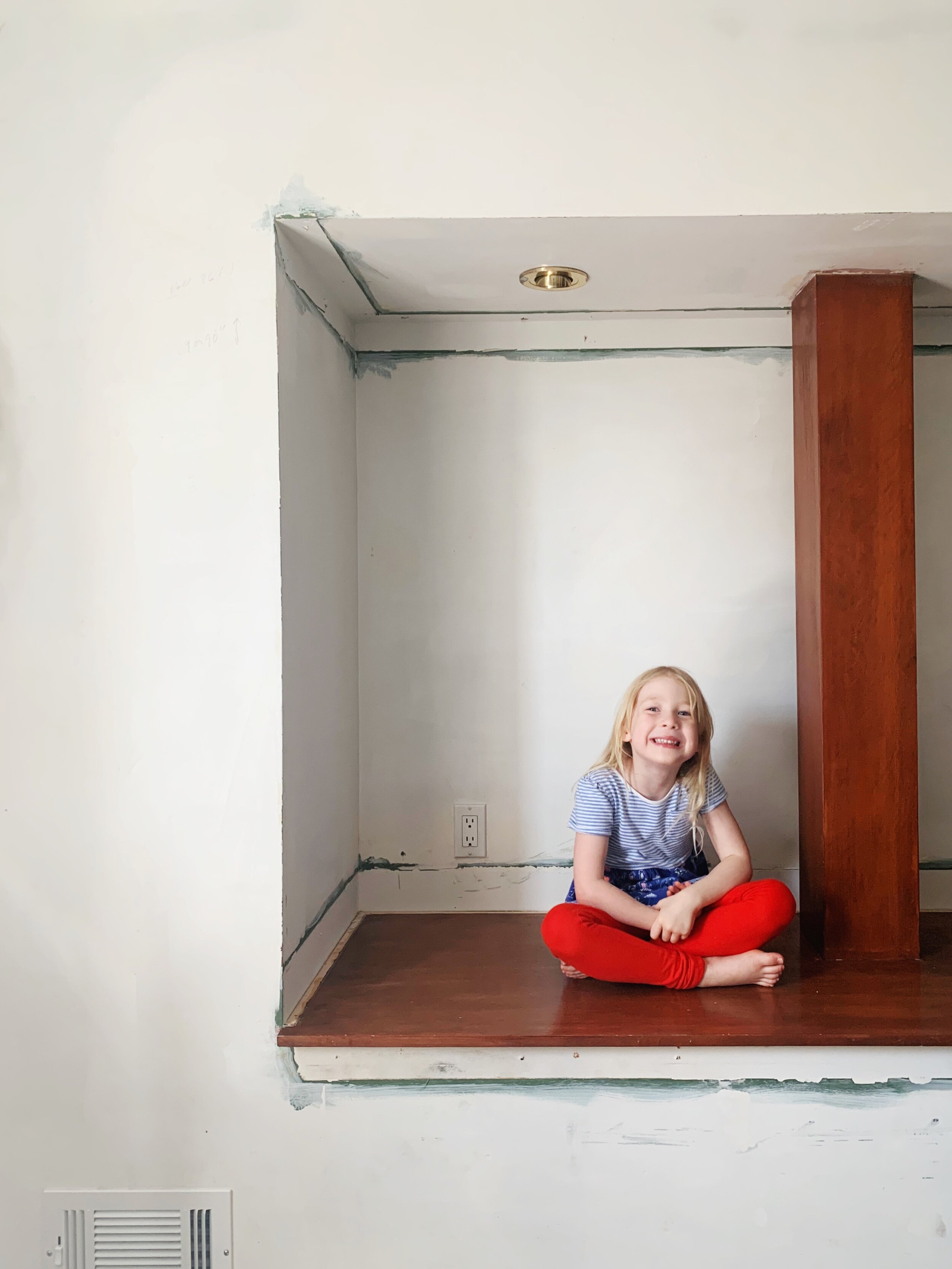One Room Challenge: Week Two, Demo, Inspiration, and Creating a Layout
Oh, hey, week two. It's been, interesting. Early on in any project is when I start to have ideas. So many ideas. I make revision after revision and get into problem-solving mode, which is great, except for when it isn't. I've found the best way to channel this burst of mental and creative energy is to define what I'm aiming for upfront and keep returning to that purpose so I can check to make sure things stay on track both from an aesthetic and functional standpoint. This is not to say I won't make plenty of tweaks and game-time decisions along the way, only that I won't lose sight of the initial vision in the process.
There are a few things that I just knew I wanted to do the moment I laid eyes on the space (aside from the obvious, tear down all of that intense wallpaper). I knew that I wanted to transform the giant awkward nook with an off-center beam down the middle into a dreamy niche complete with floating wood shelves, and I had a vision of running cement tile through the kitchen and bathroom and painting the cabinets a rich navy blue.
We're tackling the niche just as I had initially planned and have already begun to build it out after demoing a few elements. We removed all of the trim and the heavily stained wood at the base and wrapped around the beam to create a blank slate, then divided it into sections and framed out the center. We're planning to create two separate niches with shelves on either side and build out the center so we can float a tv on it.
As for the floors. Oh, those floors. Dirty while carpet and 90's linoleum are not a winning combo. While I had dreamed of tiling the kitchen and bathroom that isn't in the cards right now, so I'm working on a short term solution that will give us a similar effect and hopefully a major bang for our buck. I'm eyeing up the floor stencils from Royal Design Studio, and we're in the middle of the oh-so-tedious process of removing the old linoleum from the concrete floors. Once that's finished, we're planning to paint the bare floor to achieve the cement tile look I'm after.
Finally, we get to the layout. While I'm a huge advocate of using a floor planner to play around with a layout, sometimes, you just need to interact with the space. So I dragged the bed around the room. Not once, not twice, but half a dozen times. I nestled it into the corner against the wall, then rotated it so there was room on the sides, moved it across from the niche and attempted to center it between the lights, then pushed it to one side. Finally, I think I landed on our ideal layout. It leaves room for a small seating area, there's a good flow from the front door to the kitchenette, and everything feels balanced. Maybe next week, I'll get to drawing it up and share it with you here. For now, I have that linoleum floor to contend with.
Thanks for following along, you can find week one here, check back next week for week three. You can check out the rest of the guest participants here or the amazing featured designers here. You can also follow along on Instagram by following #oneroomchallenge for some serious eye candy.






